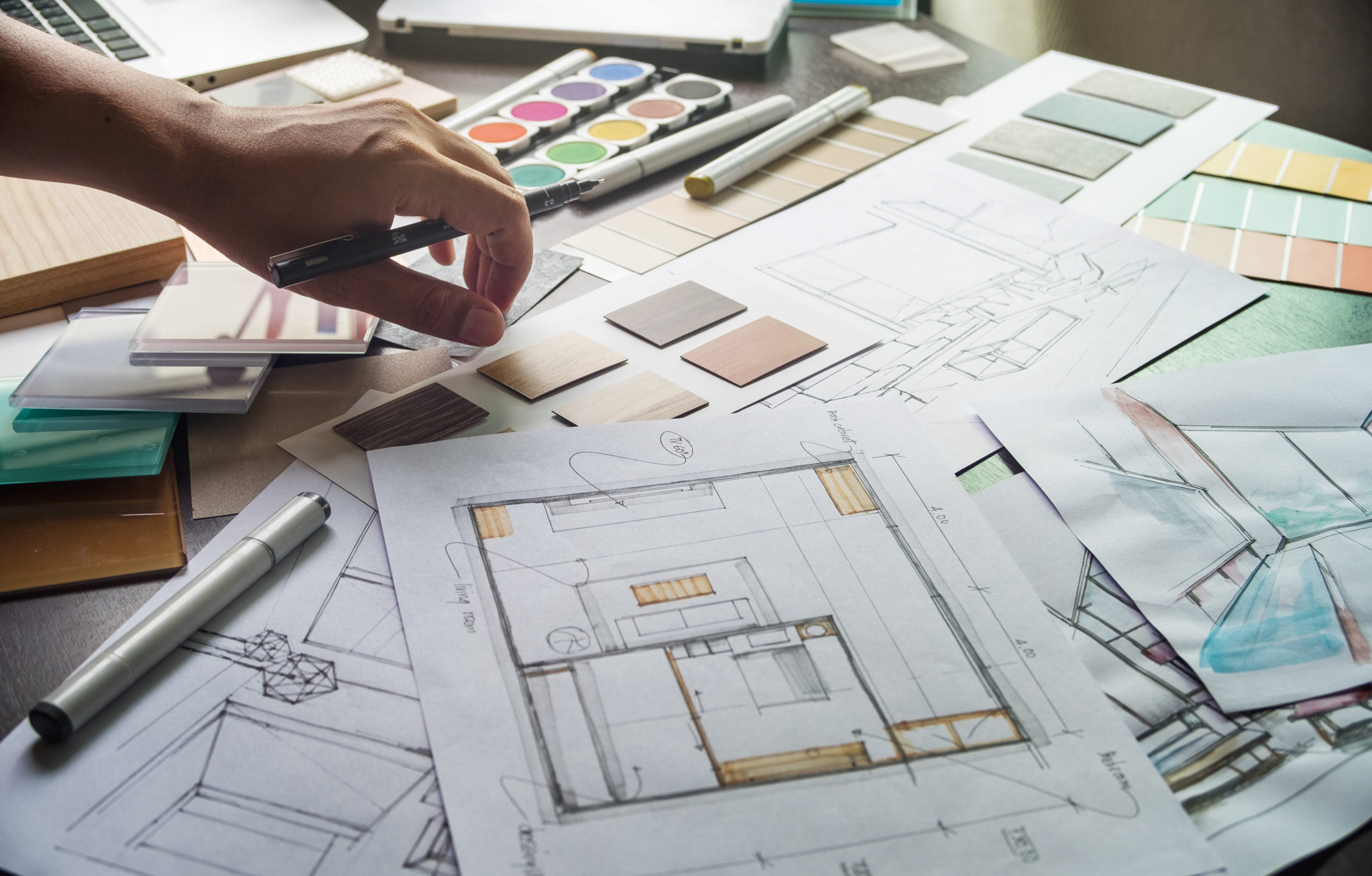The modern family home is an ever-evolving thing. Although now thanks to COVID, the way we use our homes and interact with each space has changed exponentially. Now, children’s bedrooms are also studies, and sitting areas are boardrooms! It stands to reason then, that designing a home to suit your family’s needs now and into the future is even more important. So, what should you keep in mind and prioritise when building your brand new home at Riverfield? Here are just a few things to help you on your new build journey!
Room for everyone
Your home needs to be flexible and able to accommodate different things as your lifestyle changes. If you have a large family, or the kids are quickly growing into teenagers, choosing a home design with multiple living zones is a great idea. No arguments over the TV remote for one! Having more than one living area means you’ll be able to adapt these rooms as children grow and require different spaces. For instance, a rumpus room may start out as a playroom for little ones, and become a theatre room down the track.
Work from home life
With lockdowns a pretty common occurrence, many families are working and studying from home either full or part time. For this reason, a good home office setup is crucial! Even if you don’t have to work from home, you probably have a computer you need to access from time to time, and somewhere for the kids to do their homework will become increasingly important. It’s also a handy space to store files and all those documents we collect over the years. If a dedicated room isn’t necessary, consider a simple study nook instead.
The Importance of Design Guidelines
Like most new communities, Riverfield has set out some easy-to-follow Design Guidelines. These aim to assist all future Riverfield owners in preparing an appropriate design response to help achieve consistency in the quality of homes constructed, as well as landscaping throughout the community. When choosing your home design with your desired builder, these guidelines are something they should be made aware of. Be sure to ask them what (if any) impact they will have on your home design. If you’d like to read the Riverfield Design Guidelines, head over to the MyRiverfield portal.
Space to play
At Riverfield, you’ll be surrounded by parkland and open active space, but that doesn’t mean you shouldn’t have an area at home where you can enjoy the great outdoors! Your backyard should serve a variety of functions depending on your lifestyle. Consider if you’d just like somewhere to sit with friends and enjoy a conversation on a nice day; or if you’d like to be able to cook up a storm on the barbecue too. If you have kids, including an area where they can play safely under your watchful gaze is a must, and perhaps somewhere for the dog to run off excess energy if you have, or plan to have pets.
Just for you
A master suite with a walk-in robe and ensuite bathroom is almost mandatory these days. And let’s face it, you deserve a bit of luxury! While you’re at it, think about where the second bathroom should go – and will you need a third? A separate toilet that’s easy to access from the kitchen and outdoor area is also a great idea.
Hopefully, these points help you on your home building journey. And don’t forget, if you have any questions about the process or need help finding the right builder, our team is more than happy to assist. Get in touch on 1800 001 895 or email riverfield@bpg.com.au today!
